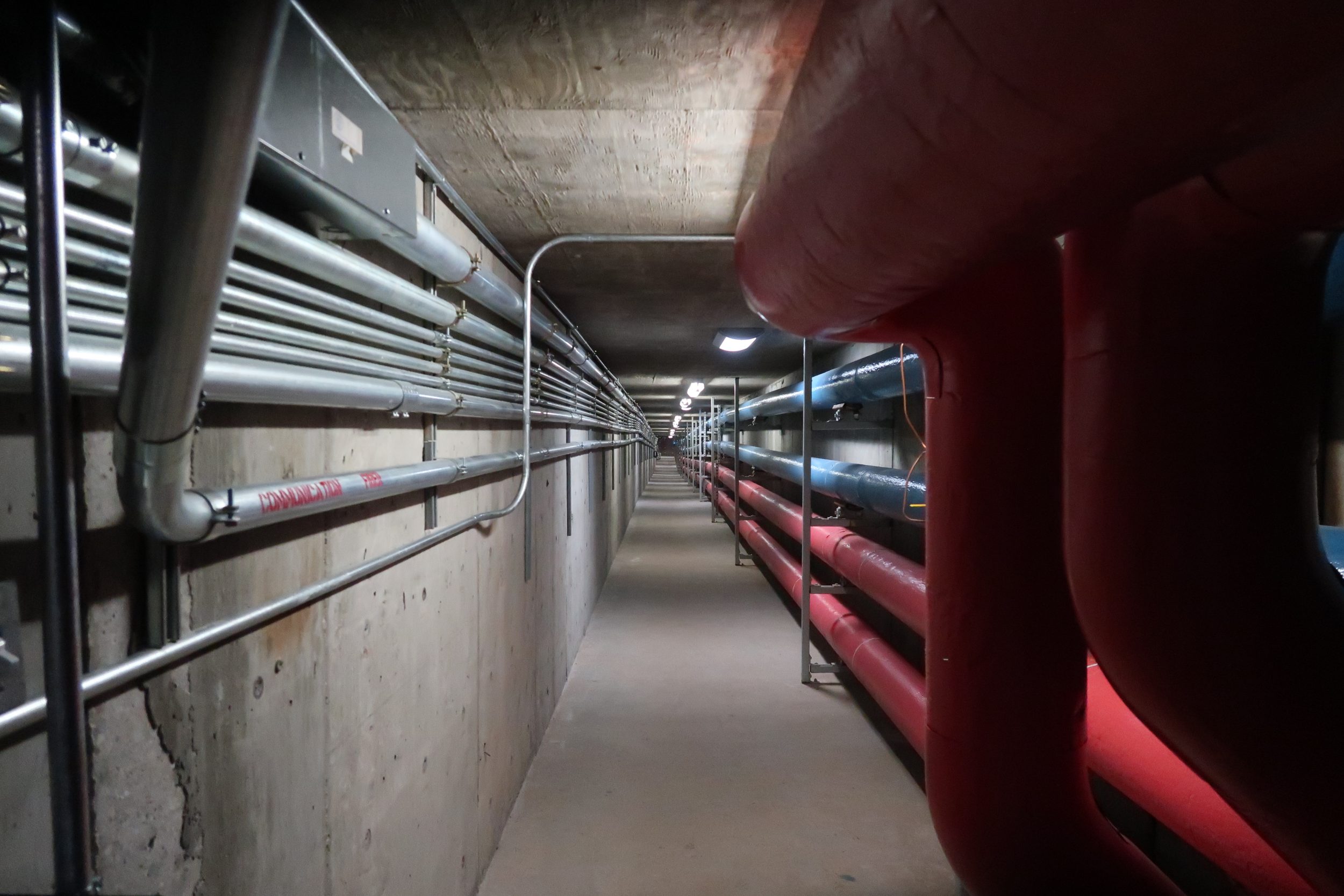There are secret tunnels under Utah Tech University. These hidden tunnels are right under your feet throughout the campus, maintaining our buildings.
The first building on campus was the Student Activities Center built in 1955, and the first initial three or four buildings were stand-alone buildings. They were only heated and had no air conditioning. These buildings had boilers that ran the heating.
In the 1960s, they built a heating plant. They built a central building with only heating that had a large boiler. From there, they ran pipes into the ground to other buildings. A problem arose with the piping in the ground. It was discovered that the soil was too acidic due to the amount of groundwater there, which caused it to eat into the pipes and then deteriorate.
This started the reason for running heating and cooling lines in what we have now, concrete tunnel systems. It was decided in the late 1960s that tunnels were needed for the pipes.
Sherry Ruesch, assistant vice president of facilities management, said, “That is how we started running our heating and cooling lines in concrete tunnels basically throughout campus.”
Phase one of the tunnel system was installed in 1975. This connected the central heating and cooling plant to the original Graff Fine Arts Building and the SAC.
Phase two of the project was founded in 1976, through which many of the other buildings on the west and north parts of campus were added to the tunnel system.
In 1978, a project was funded to connect the buildings on the east side of campus like the McDonald Center and the Jennings Communication Building.
On the inside of the tunnels, they are about 6 1/2 feet tall and 6 feet wide. Some of the tunnel sizes vary depending on where they are located.
The tunnels house LED lights throughout that were upgraded from incandescent lights about 10 years ago. There are heat detectors that would detect if there was ever a hot water leak as well as exit signs and egress lights for an emergency.
The tunnels run under the campus in a U shape going to the main buildings. They start with the central plant, which houses central chillers and boilers east of the Browning Learning Center.
With the new classroom building being established, an extension to the tunnels will be added to attach to the existing tunnels.
Bart Peacock, director of facility operations and energy, said, “As buildings certainly are added to campus, if they’re on campus, we try to tie them into our tunnel system.”
Peacock said the tunnels help bring infrastructure to the buildings. Especially on the heating and cooling side, it is more efficient to run things through a central plant instead of stand-alone systems in all separate buildings.
There is an IT infrastructure with fiber optic cables and phone cables. The tunnels house communication cables for the HVAC networks and controls.
Peacock said they have a fire alarm system backbone fiber optic cable. He said this creates a fiber optic loop for some of the emergency systems they have installed. With this, Peacock said power high voltage runs through the tunnels.
The tunnels allow for easy access to problems that can occur around campus. With the tunnels being built from concrete and being able to walk through, this allows workers to access issues and fix them fast. This eliminates the need to dig up the campus, potentially creating more problems for buildings and students.
Ruesch said the tunnels are costly to put in. However, the cost of the energy itself is about 20% more efficient than having a boiler and a chiller in a building by itself.
Tyson Cannon, preventative maintenance lead, said, “We’ve done upgrades to a lot of the tunnels, expanding heating and cooling lines all the way down as we’ve added new buildings throughout campus.”
Maintenance personnel are the ones who have access to these tunnels. Peacock’s crew are in every building three times a week and in every mechanical room. They look at the equipment, walk through the tunnels, check for leaks and listen for sounds of equipment.
Ruesch said: “We take it really seriously. This is our way of maintaining our campus. We are known for not the tunnel system but how well we maintain all of our infrastructure.”



