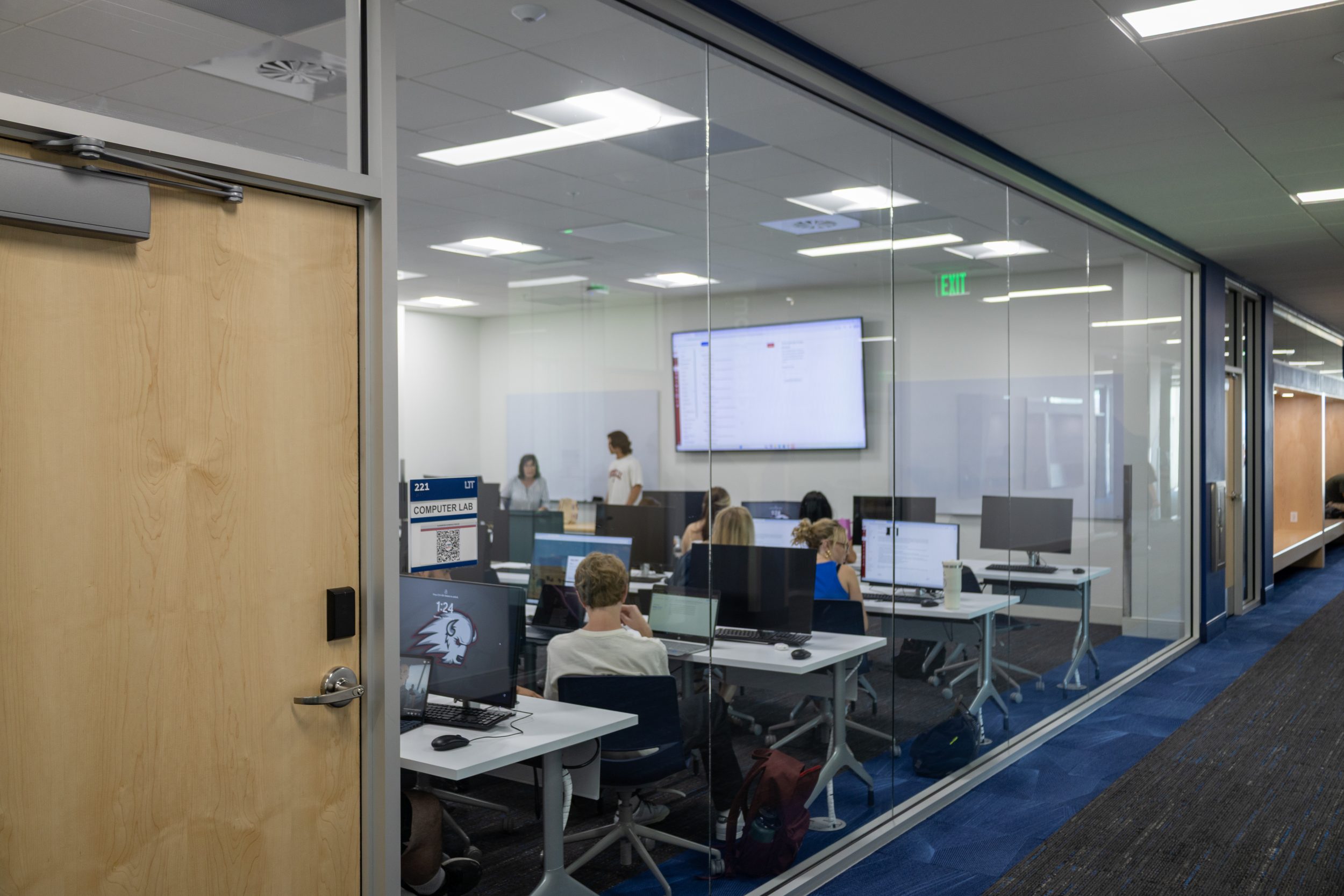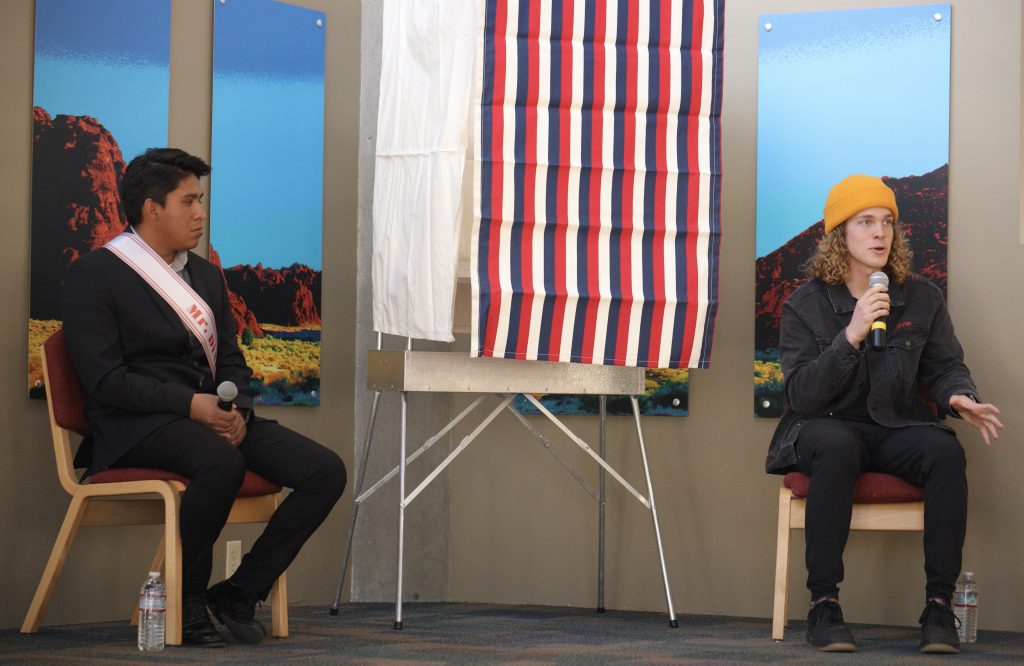The recently opened General Classroom Building‘s modern but transparent design has raised some safety concerns.
Sherry Ruesch, assistant vice president of facilities management, said the primary goal behind the construction of the GCB is to create classrooms and office space to house the College of Humanities and Social Sciences.
Several goals were outlined in the building program completed by architects from Method Studio including constructing lecture halls, classrooms, labs, faculty and academic support offices, conference rooms, and study spaces.
In regards to security measures, Ruesch said the building has many electronic locks that can be all locked down in case of an emergency.
“The video monitors located in the main lobby areas will announce emergency information when needed,” Ruesch said.
On top of that, there are more than 60 security cameras throughout the building. Elevator No. 1 is the only elevator with an emergency power generator to assist with the evacuation of those with limited mobility.
When referring to how the layout of the building can help during evacuations, Ruesch said the north and south stairways provide a fully enclosed exit leading directly to the outside.
The police department has also supervised the functionality of the safety measures in this building.
Wes LiCalzi, Utah Tech University chief of police, said they have completed various demonstrations and planning sessions since the construction, with various disciplines including SWAT commanders and law enforcement from local and state agencies, facilities personnel, as well as fire marshals and fire personnel.
When asked about the design of the building LiCalzi said, “[Our] department takes building safety seriously and has conducted comprehensive walkthroughs with our partner agencies [St. George Police and Washington County Sheriff’s Office] to assess the building’s characteristics.”
LiCalzi said the police adapt to the layout of each building in order to give the best service possible.
“While all of our campus buildings are relatively unique in their design, we developed specific response plans and training that incorporate national best practices,” LiCalzi said.
In the case of an emergency, the police maintain a 24/7 campus coverage with regular building checks, and the officers prioritize high-traffic areas during peak hours.
“Our compact campus layout allows all locations to be quickly accessible by law enforcement and medical personnel and provides various approach options from multiple angles. This, paired with our patrol coverage, promotes rapid response times,” LiCalzi said.
Considering the planning that went into the design of this building, Ruesch said the top priority in designing a classroom building is to provide the best spaces for teaching, learning and studying.
“The glass in the building is to help bring natural light to the center of the building and create transparency; this provides an environment for personal safety,” Ruesch said.
She said, for the new General Classroom Building, safety is not sacrificed; it is enhanced and is part of the design.
Donovan Peterson, a junior communication studies major from Mesquite, Nevada, gave his opinion on the design and safety of the place.
“It looks very modern and I also feel very safe here,” he said. “Although it was made quickly, everything looks like it was installed properly.”
However, if you feel unsafe, you can report a crime or suspicious activity by calling the non-emergency dispatch (435) 627-4300. You can also contact the university police through the myUT app or call 911 in case of an emergency.



