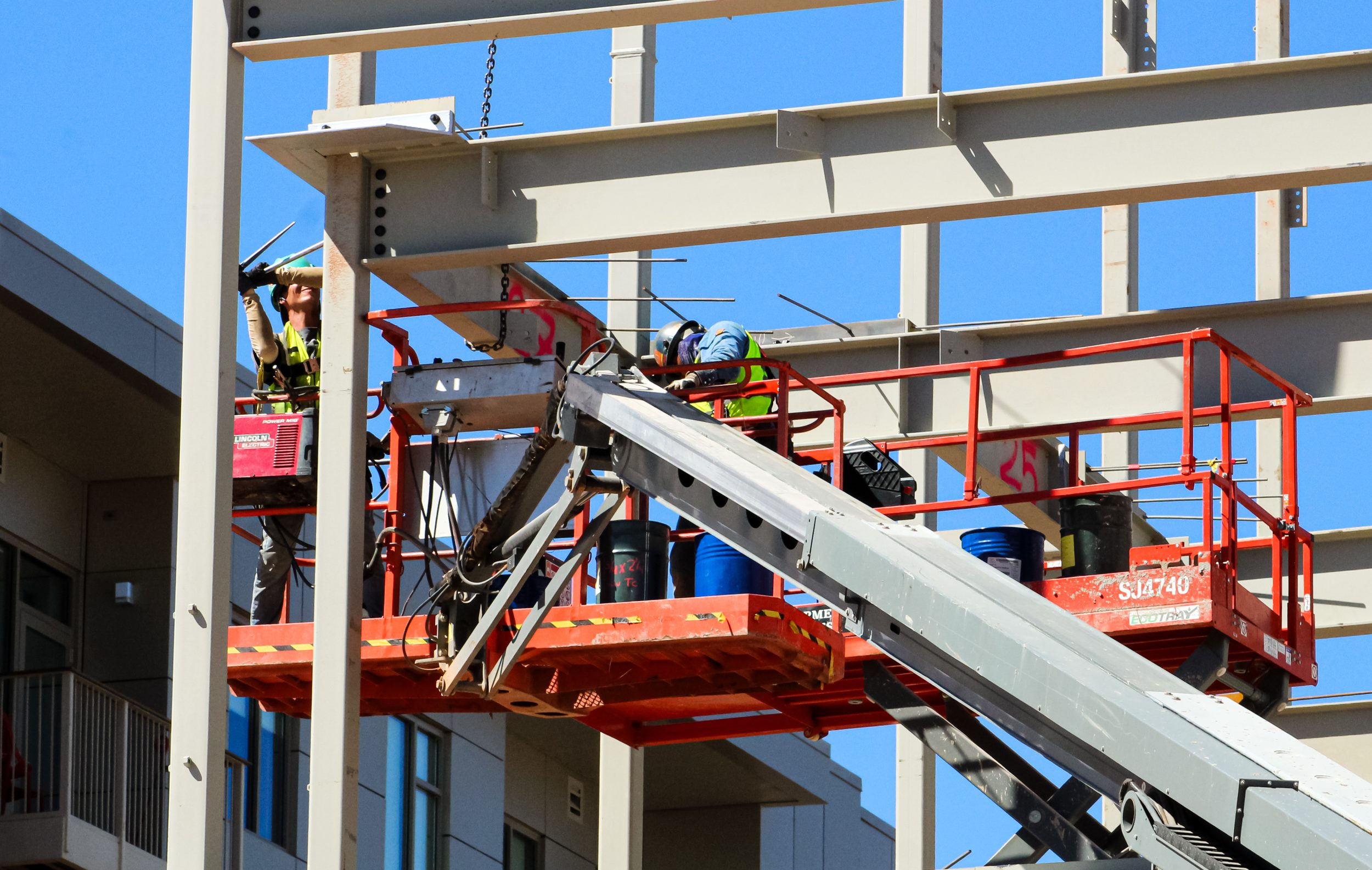As students are settling into the college atmosphere, construction crews are also becoming a part of the scene at Utah Tech University, where numerous ongoing and upcoming construction projects are taking shape.
With enrollment numbers increasing every year, the university is renovating, building and adapting to accommodate the needs of its expanding student body.
These projects and improvements include:
- Gardner Student Center hangout spots
- General Classroom building
- North parking lot
- Campus View Suites III
Gardner hangout spots
Located at the center part of Utah Tech lies the Gardner building where the Trailblazer Cafe, Stampede Station, Splash Drinks & Treats, and the Utah Tech Student Association reside.
“The Gardner building is supposed to be the main hub on campus, but it hasn’t really ever functioned that way to its full capacity because there are so many things going on here,” said Christian Hildebrandt, the assistant vice president of campus life and wellness.
Because of this, Hildebrandt said he wanted to provide students with a place at the Gardner where they could feel comfortable and socialize with other students.
As a result, three new hangout spots are in the works: The Lookout, The Patio and The Lawn. The Lookout will be located on the balcony of the Gardner building, The Patio will be located beneath the balcony, and The Lawn will be located in front of The Patio on the grass field.
“We live in an environment where 10 months out of the year, being outside is where you want to be,” Hildebrandt said. “All three of these areas would be outside, so the goal is just to create areas where students feel like they can stay on campus and engage with each other to create a culture of engagement and belonging on campus.”
The university purchased new furniture, sound systems and yard games to fill the hangout spots. Along with this, Zach Gates, the director of dining services, has been working on an online food ordering and delivery system where students can enjoy the on-campus food options from the comfort of these new areas.
The hangout spots are estimated to be completed this month.
General Classroom building
The university broke ground on the General Classroom building Aug. 17. Similar to the size of the Science, Engineering and Technology building, the new building will be 120,091 square feet and located south of the Udvar-Hazy Business building.
With an estimated $70 million spent on this project, the four-story building will include over 40 classrooms and labs and over 100 offices. It will also have dedicated spaces for different institutes and publications. Some of these include:
- Institute of Politics and Public Affairs
- Institute for Social Research
- Sun News Daily
- The Southern Quill
- Route 7 Review
The building will house all of the departments in the College of Humanities and Social Sciences. Some of those departments include history, humanities, modern languages, communication, media studies, English, psychology, applied sociology, and criminal justice.
Stephen Lee, the dean of CHASS, has been involved with the design and program stages since the beginning.
“I have been advocating that the new building is neurodiverse friendly so that all members of our community feel welcome and supported,” Lee said. “At the most basic level, that means diffused lighting throughout the building, dimmer controls, attention to sound abatement, and big spaces giving way to smaller spaces.”
Construction for the new building has already commenced as the sand volleyball courts beside the Udvar building have been torn down and relocated to behind the softball field.
The building is scheduled to be completed for the fall semester of 2025.
CVS III
CVS III had its groundbreaking ceremony Feb. 9 and is set to be completed before the fall 2024 semester.
The new on-campus housing complex will have the following:
- 564 beds
- a fitness room
- a multipurpose room
- laundry facilities on each floor
- indoor bike storage
- housing staff offices
- a game room
What sets it apart from other housing complexes is its inclusion of a ground-floor grocery store stocked with fresh fruits, vegetables and dairy.
According to a press release, Jon Gibb, director of facilities planning and construction, said, “Campus View Suites phase three will be exactly what you’d want in campus living.”
North parking lot
To replace the parking stalls that the CVS III construction took over, the north parking lot across from the College of Education building will add over 150 new stalls.
While the initial goal was to complete the parking lot before the school year began, unexpected challenges such as inclement weather have led to a revised completion estimate being the first week of September.
Sherry Ruesch, assistant vice president of facilities management, said the parking lot is one of the many projects she is currently working on and that it has caused some disruptions among the students, faculty and staff at Utah Tech.
“We are doing everything we can, but there is no way to not be somewhat disruptive with our projects,” Ruesch said. “It’ll be noisy and dirty, and it’ll be harder to park close. But, we are trying to fix the parking as fast as we can, and we are trying to make it better.”


